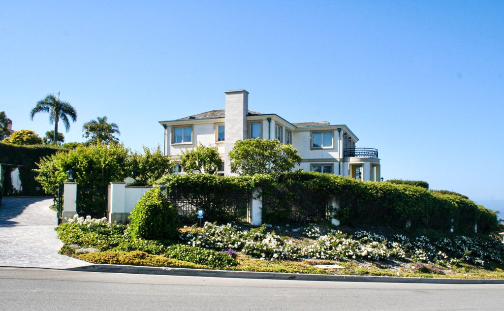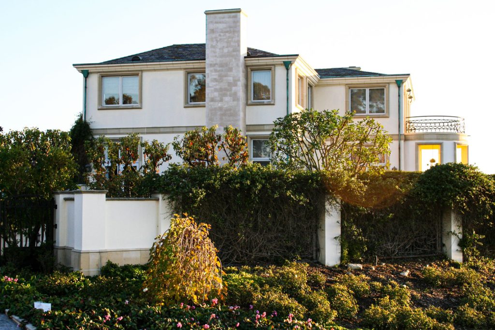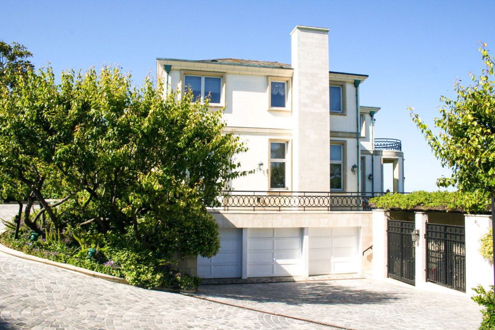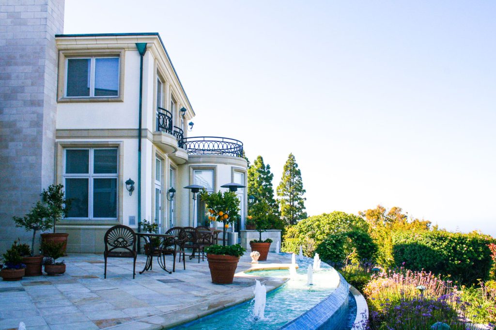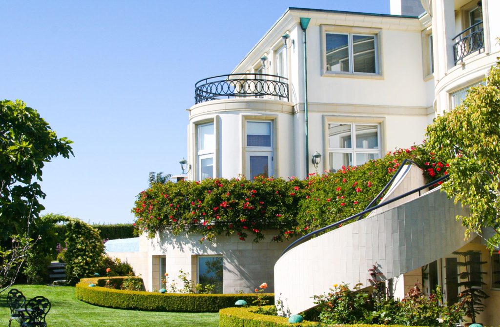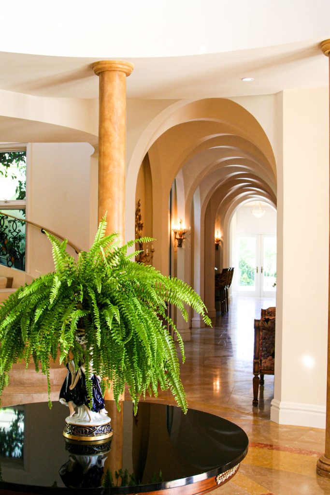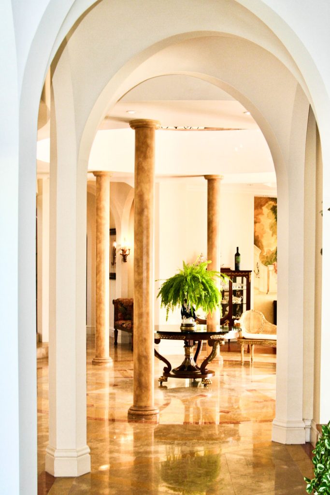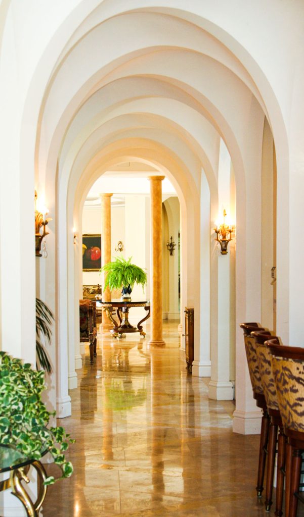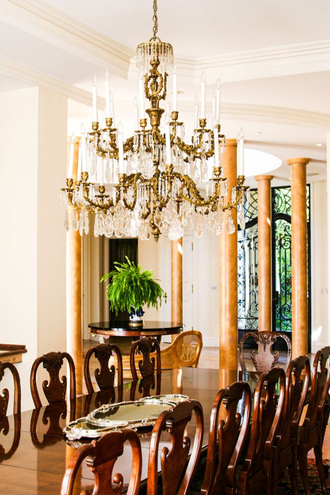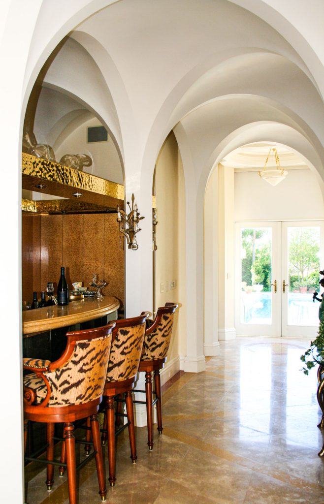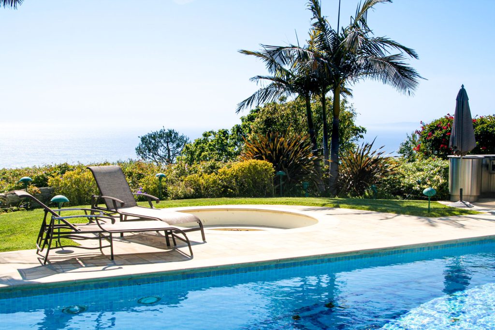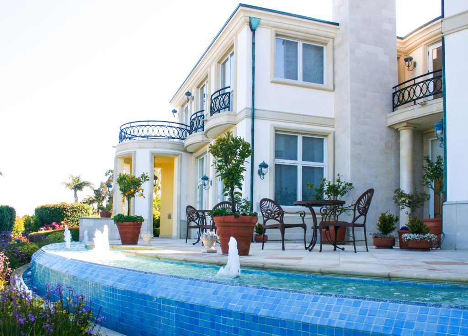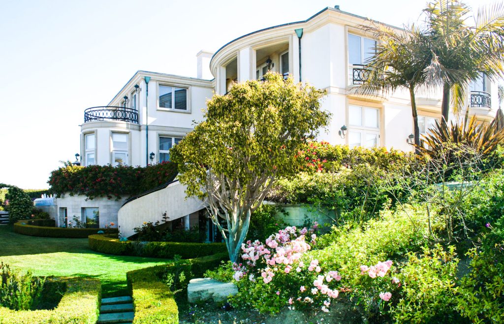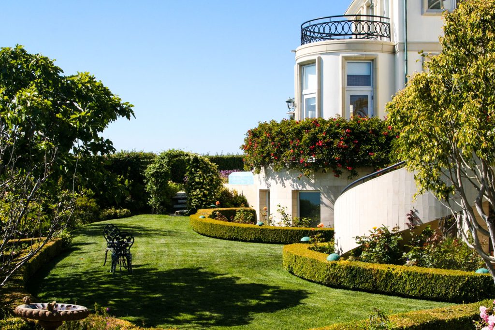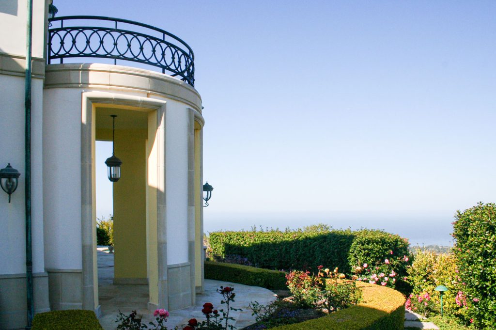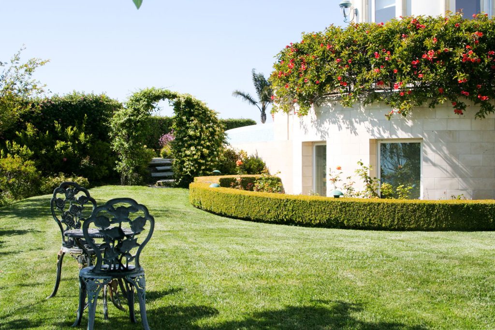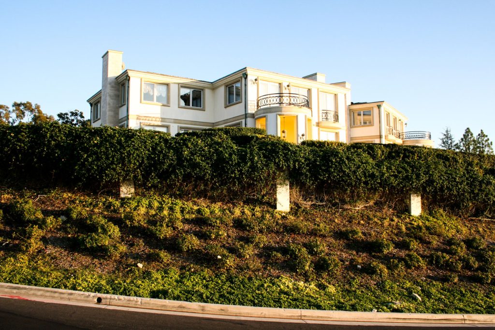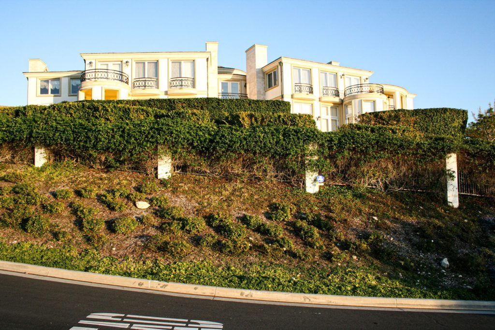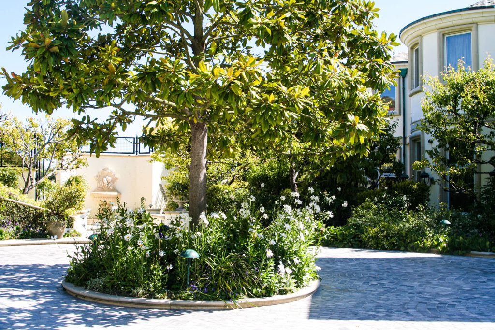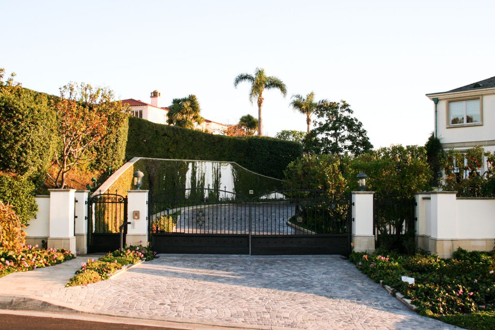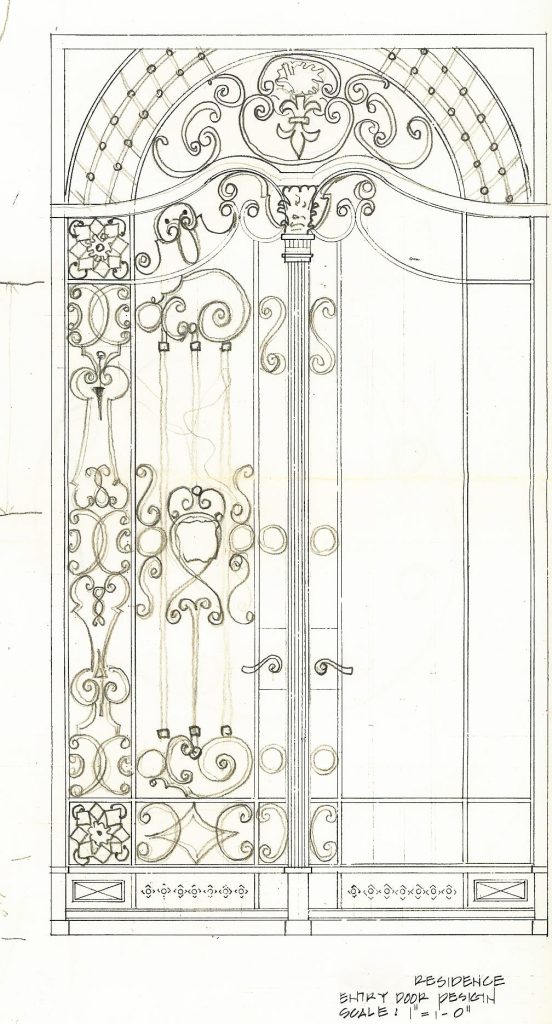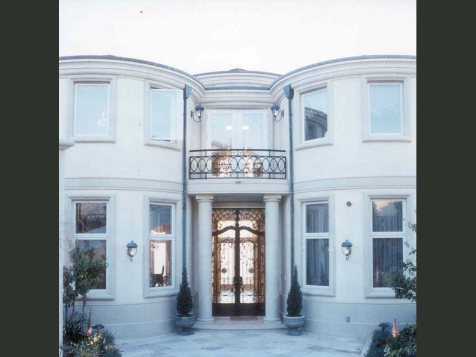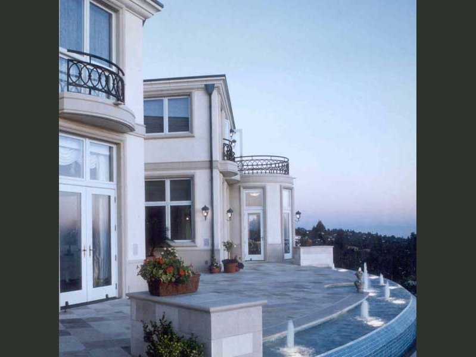Via Coronel
Palos Verdes Estates, California
The 12,000 square foot residence is located in Palos Verdes Estates, California with spectacular views of the Pacific Ocean. The house is organized with a central round element and rectangular wings wrapping around a circular drive court, entry path, and tennis court. Two circular towers attached to the round foyer mark the main entrance of the building. The large terrace, defined by a curved pool with fountains and blue mosaic tile extends the living space to the outside.
The building sits on a base which incorporates a five car garage, storage room, utility room, wine cellar, laundry room, and the maid's quarters. The first and second levels are organized around a two-story foyer defined by columns and a circular staircase leading to the upper floor. The exterior finishes are stucco and limestone with precast concrete moldings, and a slate tile roof. The living and dining rooms open to a large terrace that is covered in Indian Slate. The house has been designed such that the living room, the library, the dining room, the entry and the terrace can be opened up to accommodate a large gathering during special events.
