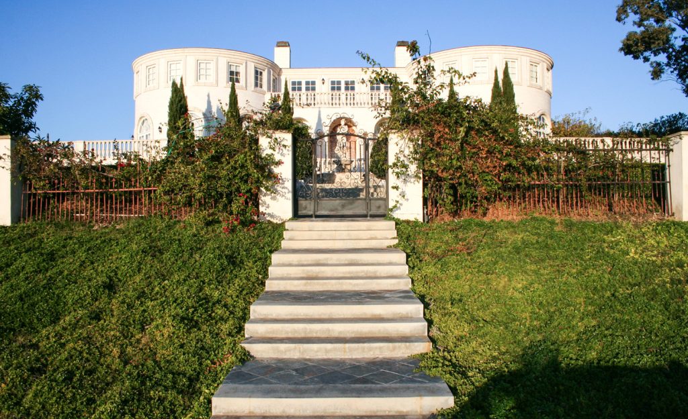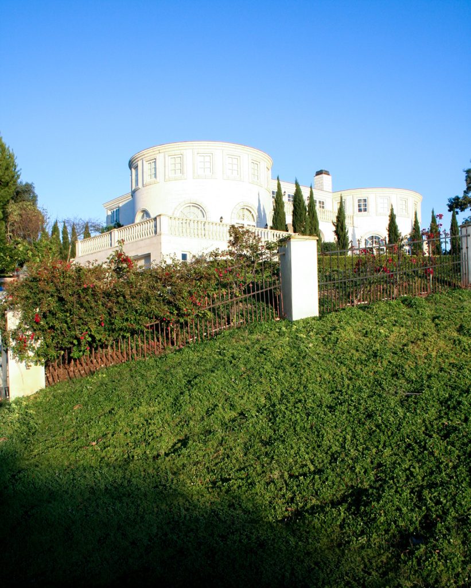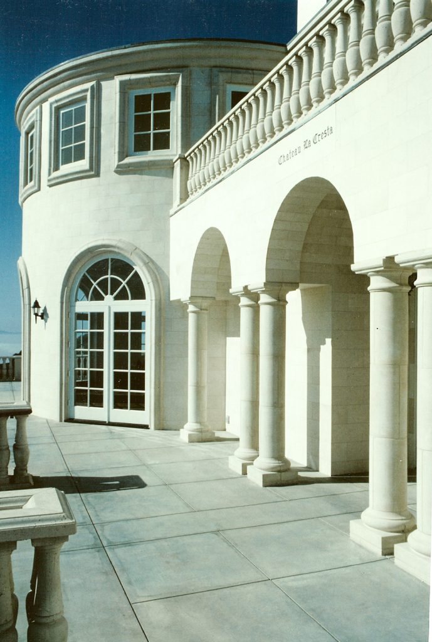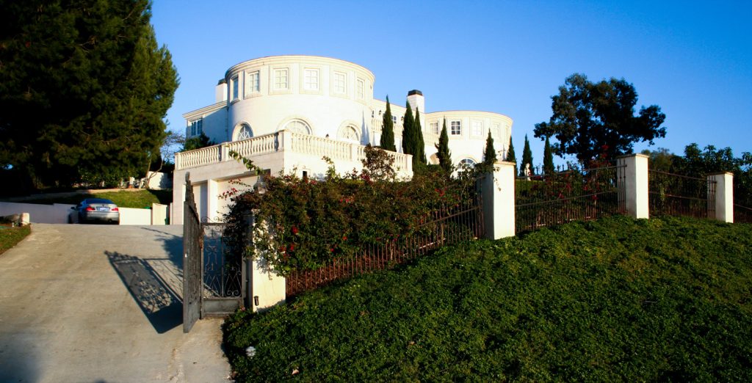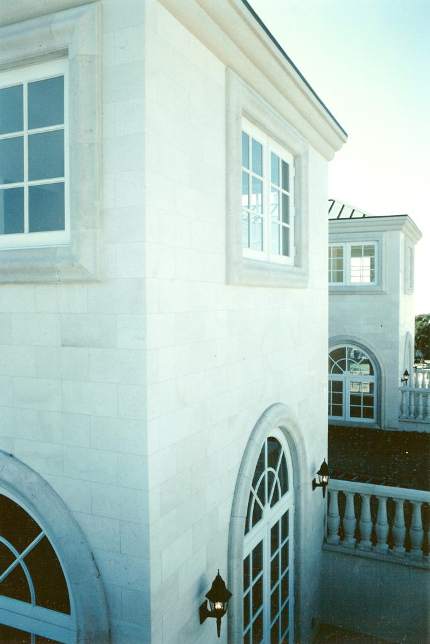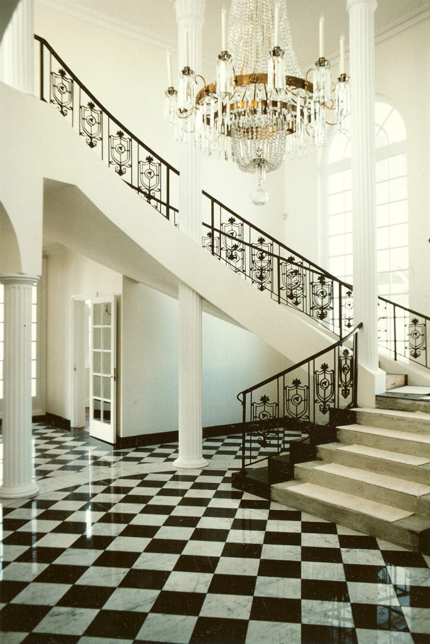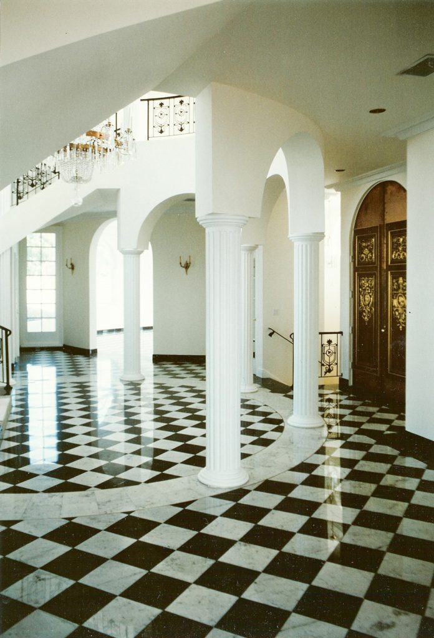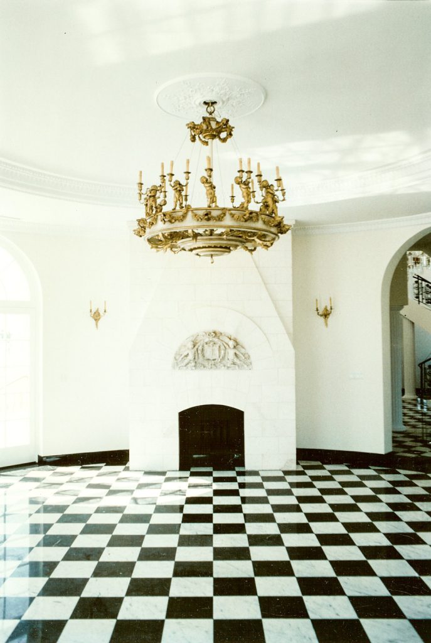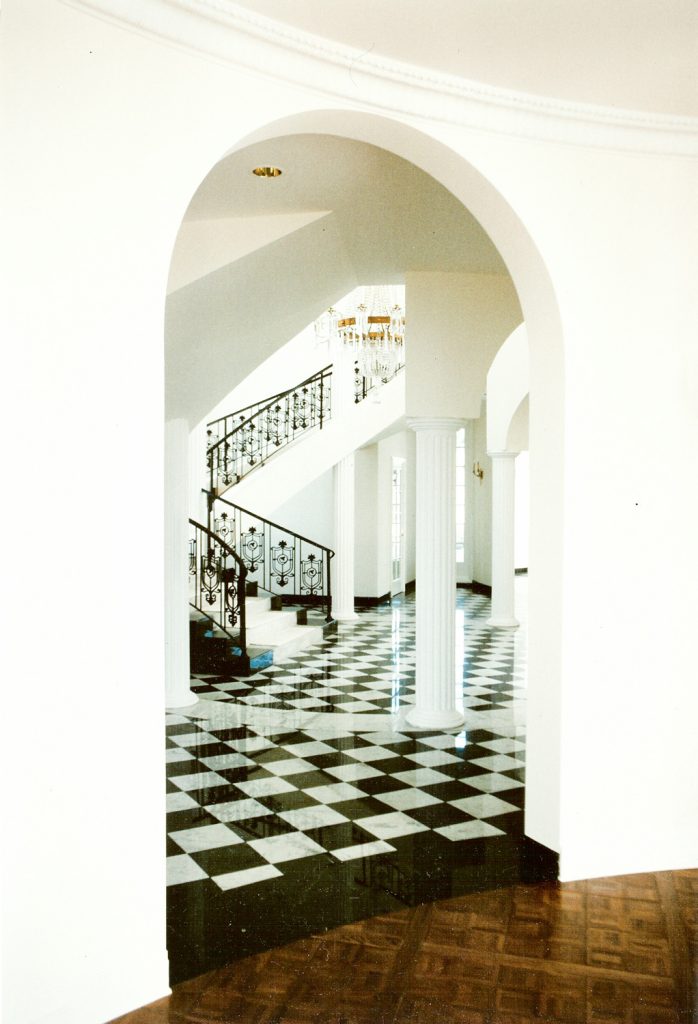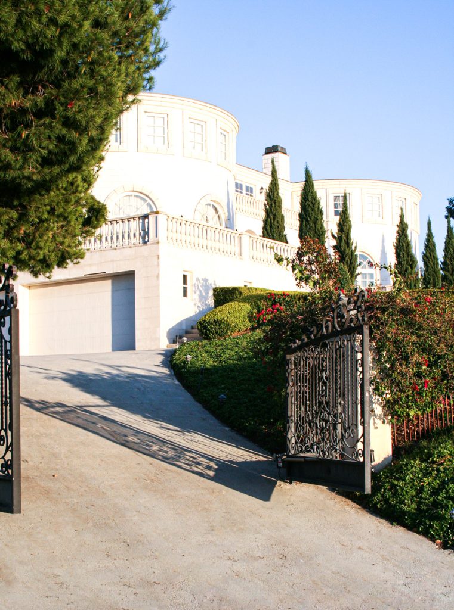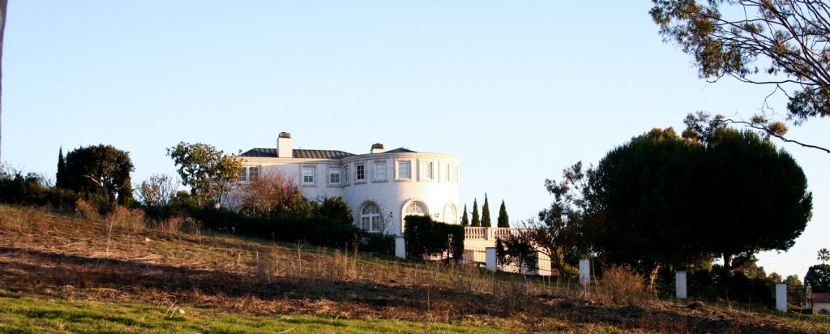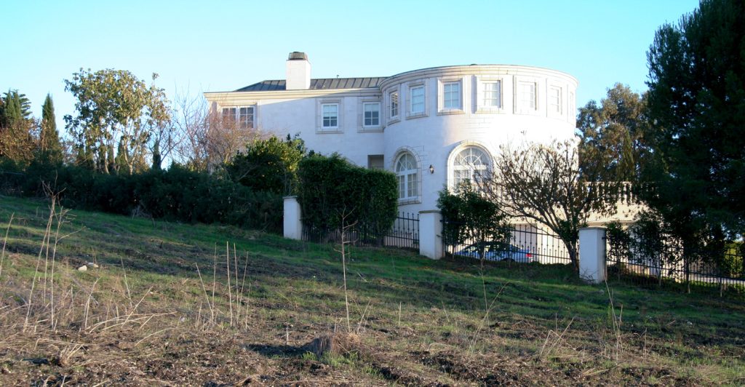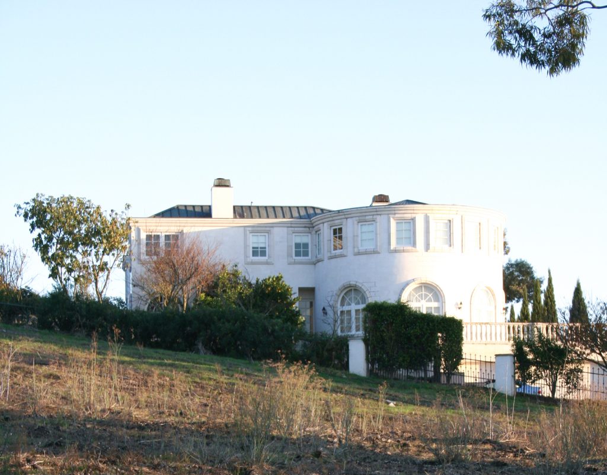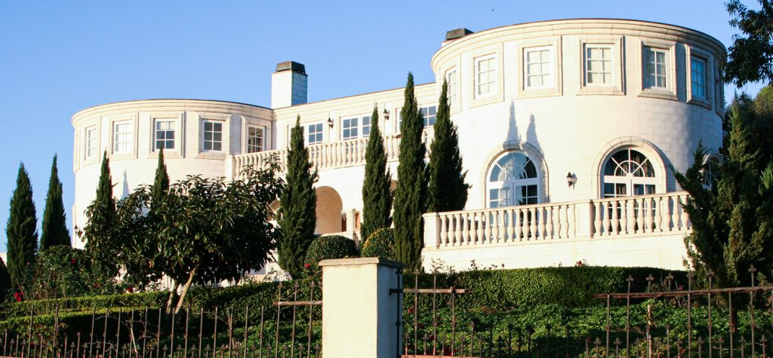Chateau La Cresta
Palos Verdes Estates, California
The 9,000 square foot residence sits on a hill in Palos Verdes Estates, California with a spectacular panoramic view of the Pacific Ocean. The house has a formal, symmetrical organization with a U-shaped plan facing the swimming pool and the yard. Two circular elements mark the front corners of the building, reminiscent of the architecture of French castles. The yard and the landscaping carry the formality of the scheme into the exterior of the building.
The base of the building incorporates a four-car garage as well as the service areas. Two curving staircases lead to the upper floor, embracing the circular foyer. The entry doors house antique copper panels and the limestone fireplace has been designed to exhibit a French stone relief. The exterior of the house has limestone cladding, white wood French doors and windows, and a copper roof. The living and dining rooms open onto a large terrace that wraps around the building and has a concrete finish with granite inlays. The open plan at the ground level and the connection to the terrace maximizes the space available for entertaining.
